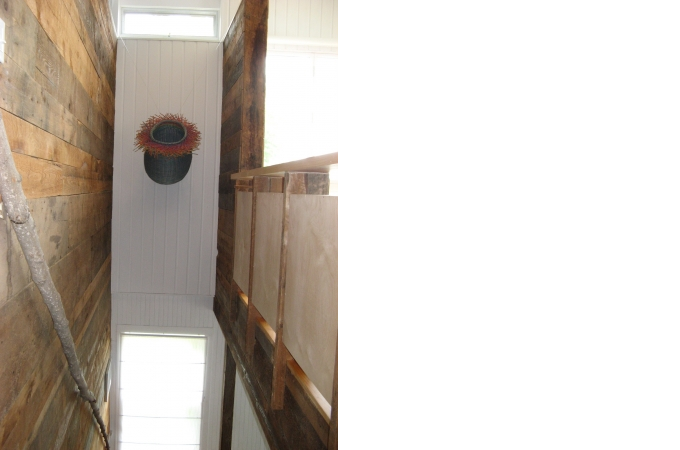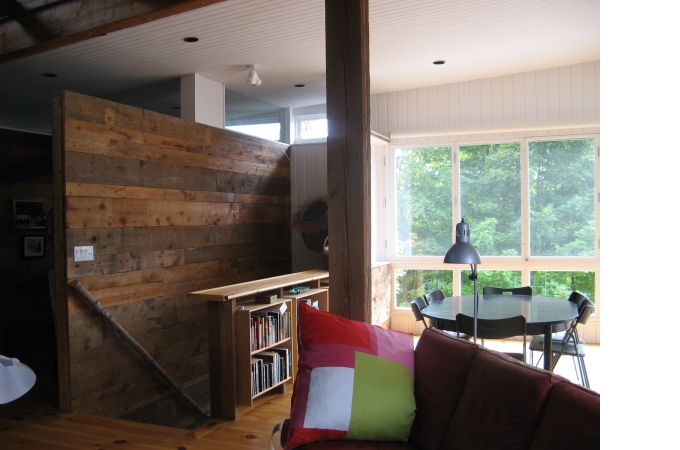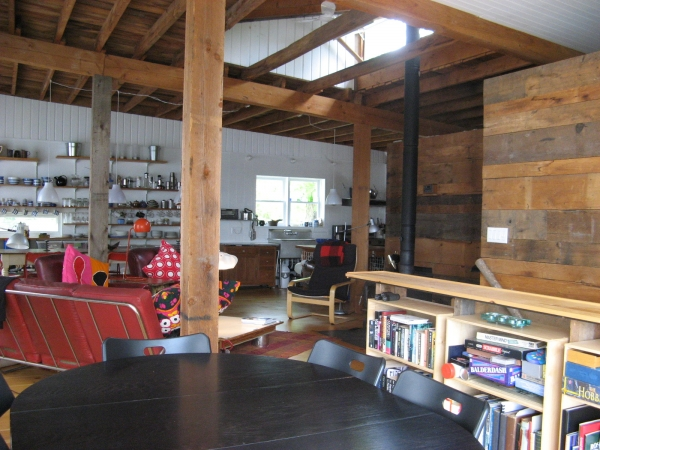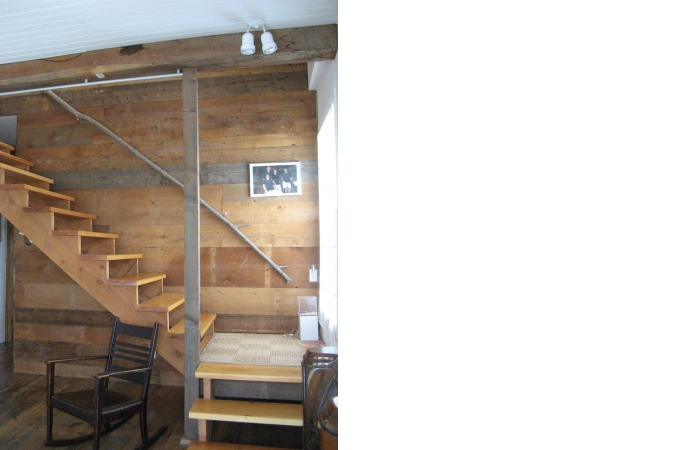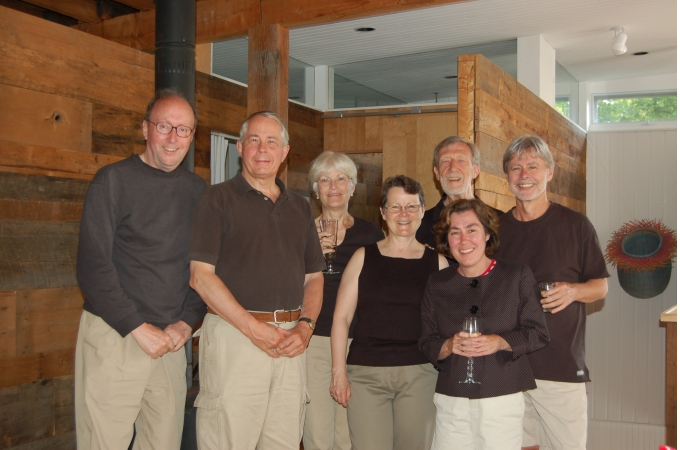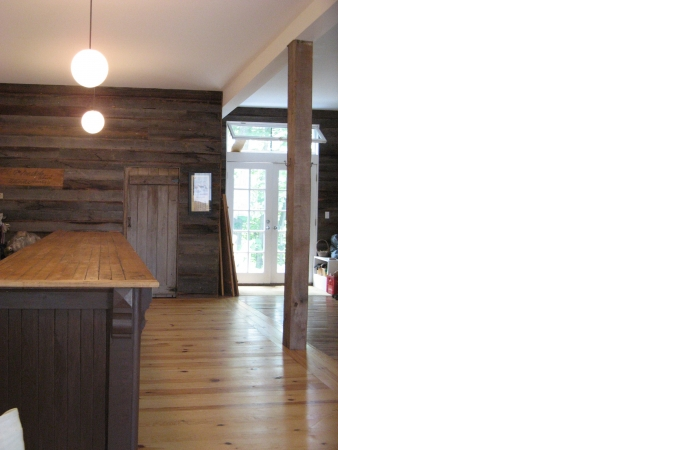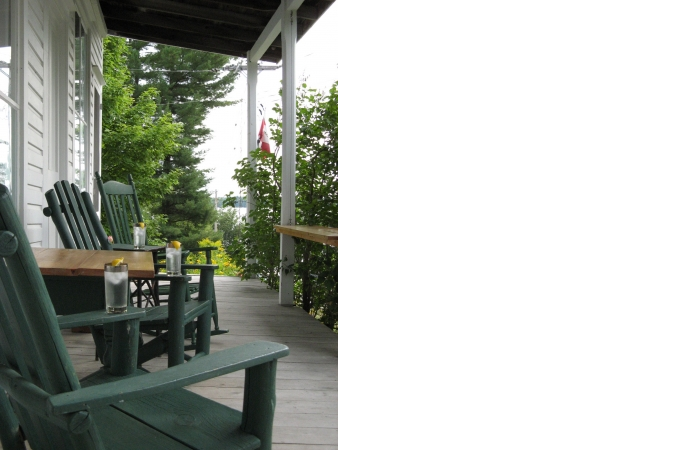Projects:
Windermere Live/Work-Practicing what we Preach
Since 1994, CNA and husband Robert Allsopp have been rehabilitating this former post office and general store 1886 as an office/studio/weekend retreat. It has gone from derelict to being a designated heritage property, the only one in Windermere.
The property also includes a former ice house, and root house. Bringing in contractors for major framing projects, but doing the rest themselves, the project has served as a lab for ideas. All buildings were condemned when we started.
The office interior has re-installed material salvaged from the General Store. On the second floor the sleeping and living areas are separated by three part walls, clad in reclaimed boarding originally used as interior sheathing. Painstakingly cut and fit, the rough sawn boarding adds a remarkable warm texture to the white interior. Other subdivisions running north south, are faced in birch ply. The vertical siding on the interior of the perimeter walls was a rejected load of exterior cove siding, too thin to use on the exterior, but made an interesting textured interior running vertically instead of horizontally. The handrail is a sapling cut on the property.
The street elevation was restored, but the less public elevation to the lake was re-composed to gain a view to the lake. The furniture is largely reclaimed and accidental finds.




